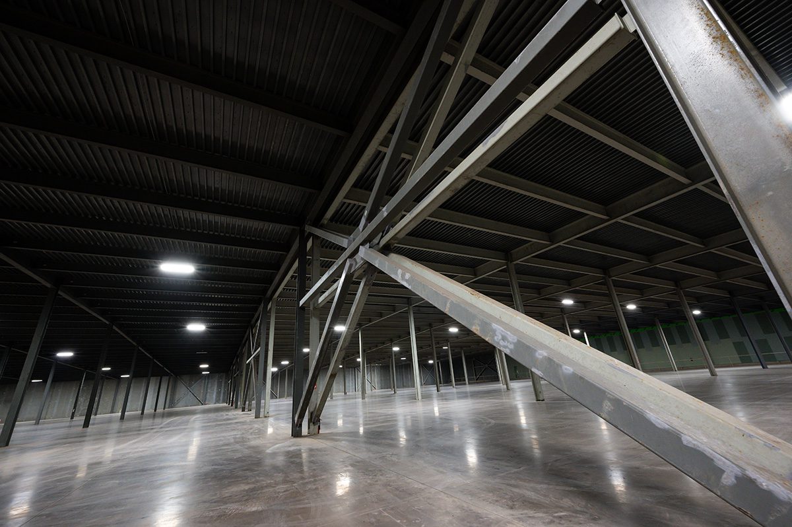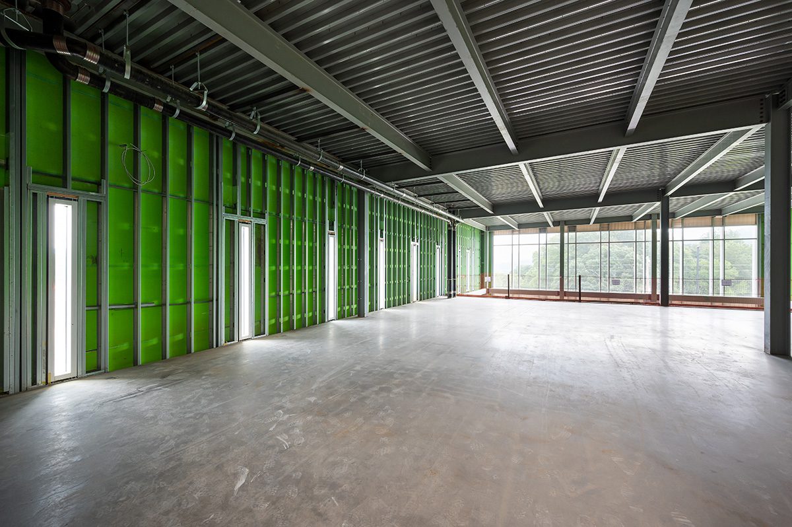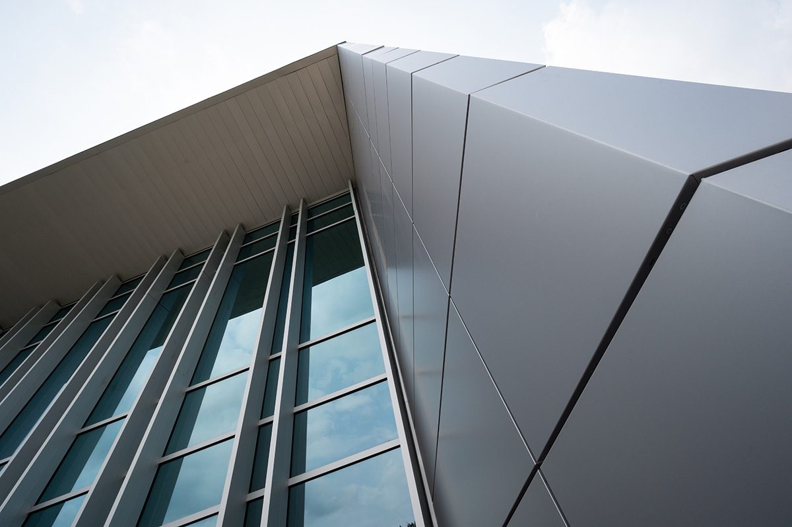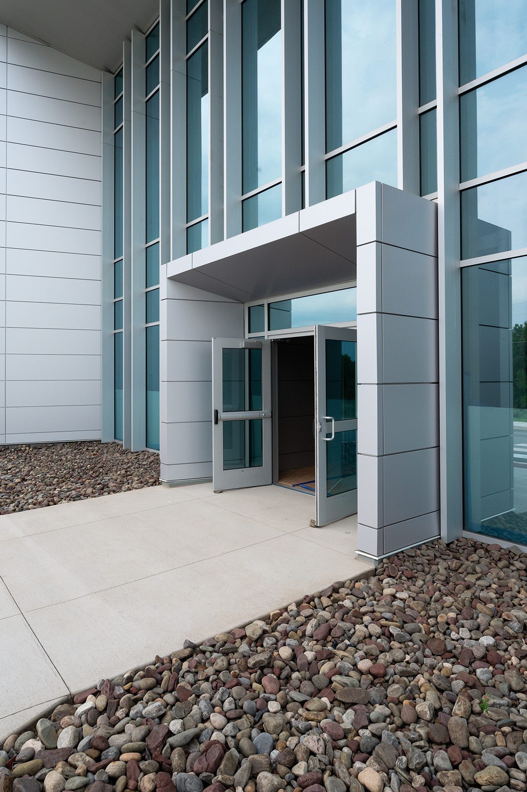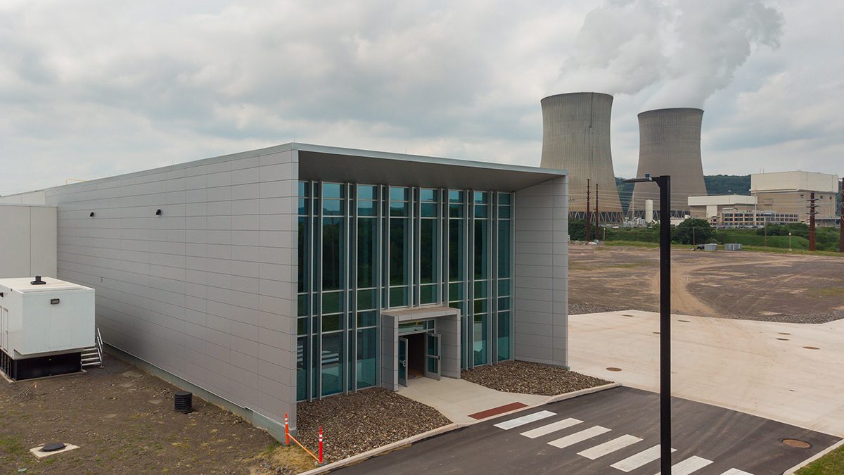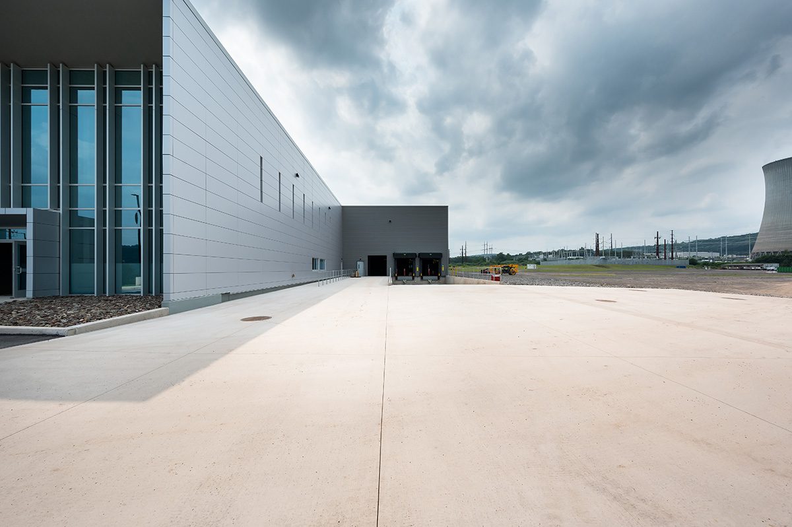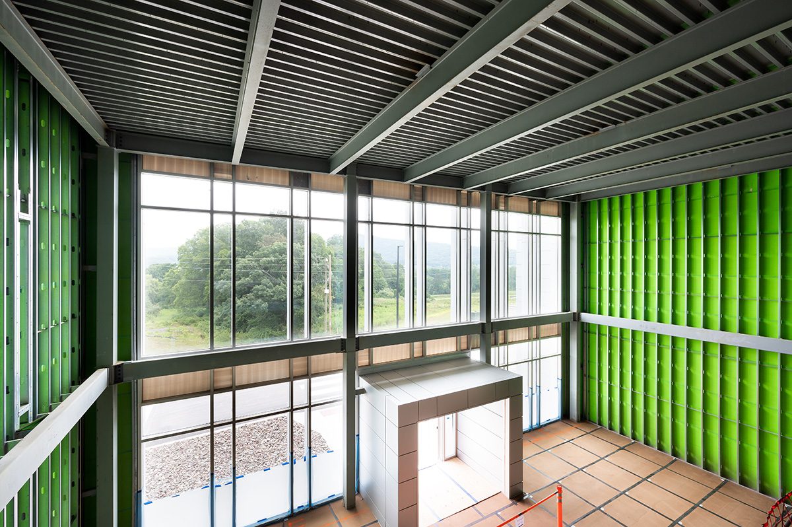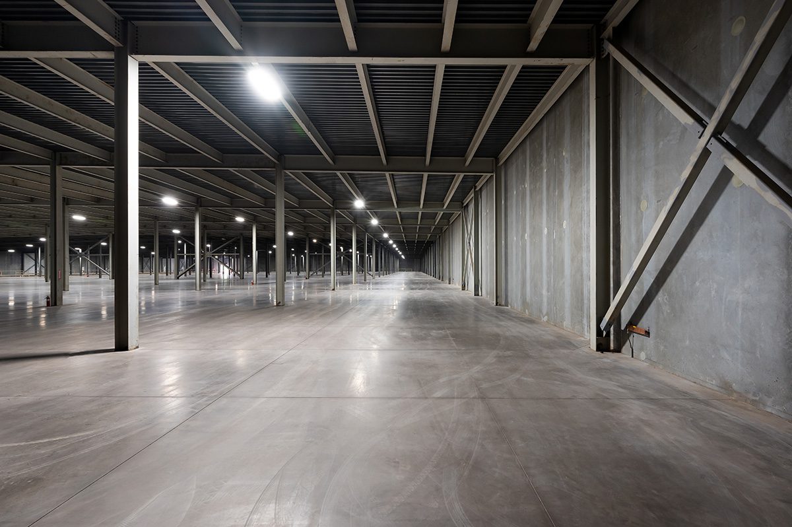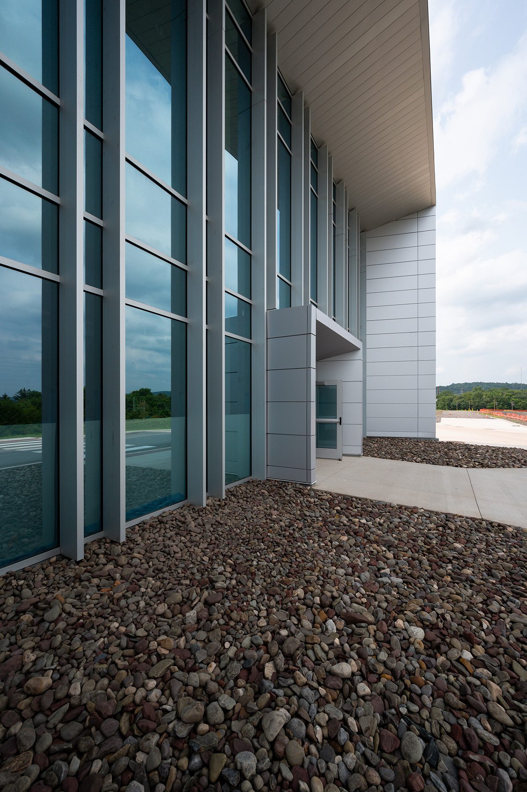Cumulus DC-1 Data Center
Project Specifications
An organized and well prepared jobsite aided us in completing this beautiful glass curtain wall seamlessly with a relatively quick turnaround time.
- 10 week timeline, including site preparation from other teams
- Installed over 5700 square feet of Kawneer 1600 glass curtain wall.
- Main Wall Dimensions: 46’ x 30’, with 12” custom extended covers and wide stile entrance doors
- Other Wall Dimensions: 236’ x 22’ with custom designed wind load anchors and firestop between floors.
Project Preparation & Framing
The better the project preparation, the more seamless the execution. We began this project with safety training, and met onsite with the General Contractor to give updates and troubleshoot. From there, we prepped for frames and glass.
- Safety training given by the General Contractor
- Regular onsite progress meetings with General Contractor
- Accurately measured and prepared initial layout of openings to start the installation
- Erecting framing and anchors
- Installing vertical and horizontal rails to keep framing square/plumb
- Tie in wind load and dead load anchors to ensure structural integrity
- Glass was custom-made (Low E vision panes & spandrel glass) to cover the wind load anchor and fire stop
Glass Installation
Because of our rigorous preparation, we were able to install the glass into the frames on time and on budget for beautiful curtain walls that will stand the test of time.
- Setting the glass with screw on temps
- Installing permanent pressure plates and beauty caps
- Exterior glass placement using boom lifts
- Interior glass placement using scissor lifts
