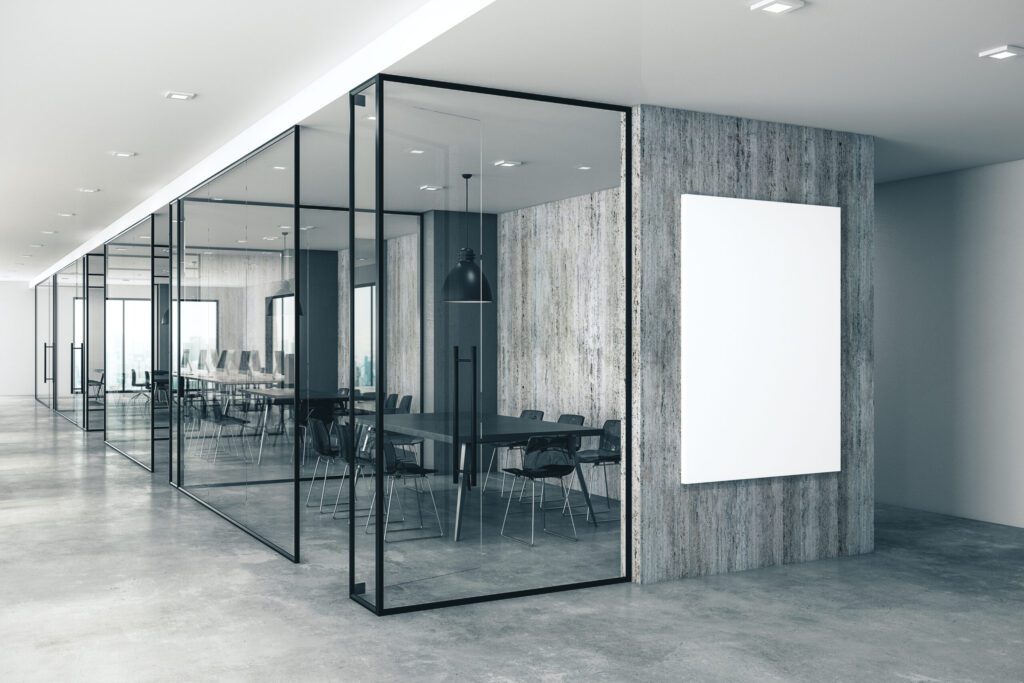For the last several decades, commercial storefronts and office buildings have been designed with expansive walls of glass to allow maximum natural light into a space. But, how does commercial glass framing work to keep all of that glass strong and secure? If you’re designing a commercial building or repairing commercial glass panes, also known as lites, here’s what you need to know about how glass framing systems work.
Commercial Glass Framing Systems
The most common material for commercial glass framing systems is aluminum. This makes the framing lightweight yet durable and strong enough to support structural loads. Framing systems can also be made with wood or steel components, but these are less common unless the weight of the glass requires steel framing.
When it comes to glass framing systems, there are three main types to consider.
- Glass curtain walls – These are by far the most common type of glass framing system, and the American Architectural Manufacturers Association divides glass curtain walls into five categories, which are listed in more detail below.
- Punched and strip glazing systems – These are similar to windows “punched” into a wall, except they don’t open the way windows do and they’re glazed differently. These framing systems are anchored to door jambs or window sills as opposed to being part of the building’s frame.
- Storefront systems – These one- or two-story lites, or panes of glass, are anchored on the ground and are usually not load-bearing. Like the name implies, they’re typically used in retail storefronts.
Types of Glass Curtain Walls
There are five traditional types of glass curtain wall framing systems. If you own or are managing an existing glass commercial building, it helps to know what type of framing system was used, so you’ll understand what type of repairs may be needed in addition to how it works.
- Stick system – By far the most widely used framing system, the stick system consists of vertical mullions, beams, rails and anchors. Pieces are fabricated individually and shipped to the job site for assembly. Horizontal and vertical “sticks” are joined together to create the building’s frame, then lites are installed within the frame. This is a flexible and highly customizable system that can be used in many applications.
- Unitized system – Next are unitized systems, where entire pre-assembled units are shipped to the job site and anchored to the building’s frame. Shipping costs are usually higher than stick systems because large, heavy units have to be custom shipped. However, pre-assembled units are more uniform than stick systems.
- Unit and mullion system – This is the best of both worlds, with individual mullions and beams that frame smaller premade glass units. The shipping is usually more affordable, but you also get the benefit of preassembly.
- Panel system – These are premade panels that usually combine decorative metal with glass infills. They’ll span the entirety of a floor’s facade to create a unified look. When you see a building that has completely uniform glass walls across each floor of the building, it’s likely a panel system.
- Column cover and spandrel system – As the name implies, this system uses a metal cover over the columns and vertical spandrels that support the glass. While not as uniform as a panel system, this framing method highlights the building’s structural elements.
How Does it Work?
While each type of framing system is different, they all function similarly. Glass curtain walls and punched and strip glazing systems are “structure-forming,” which means they allow loads to be transferred from surface to ground in a load-bearing capacity. They’re part of the building’s structural integrity, so they need to be inspected regularly and repaired immediately if there’s an issue with the framing or the glass.
Even if it’s not load bearing, a glass-framed wall has to resist lateral loads (like wind and impact). Both the frame and the fabrication of the glass play a role in that.
Manufacturers reinforce structural sections of the frame with steel to make sure it stands up to any required loads. And pressure plates, gaskets and weep holes are strategically placed along horizontal beams and vertical mullions to make sure water drains properly and the building can respond to pressures.
With continued advancements in commercial glass framing techniques and manufacturing practices, the structural strength of glass buildings continues to increase. When you need a professional to assist with commercial glass installation or repairs, our team has decades of experience and we’re here to assist. Contact us to find out how we can help.
